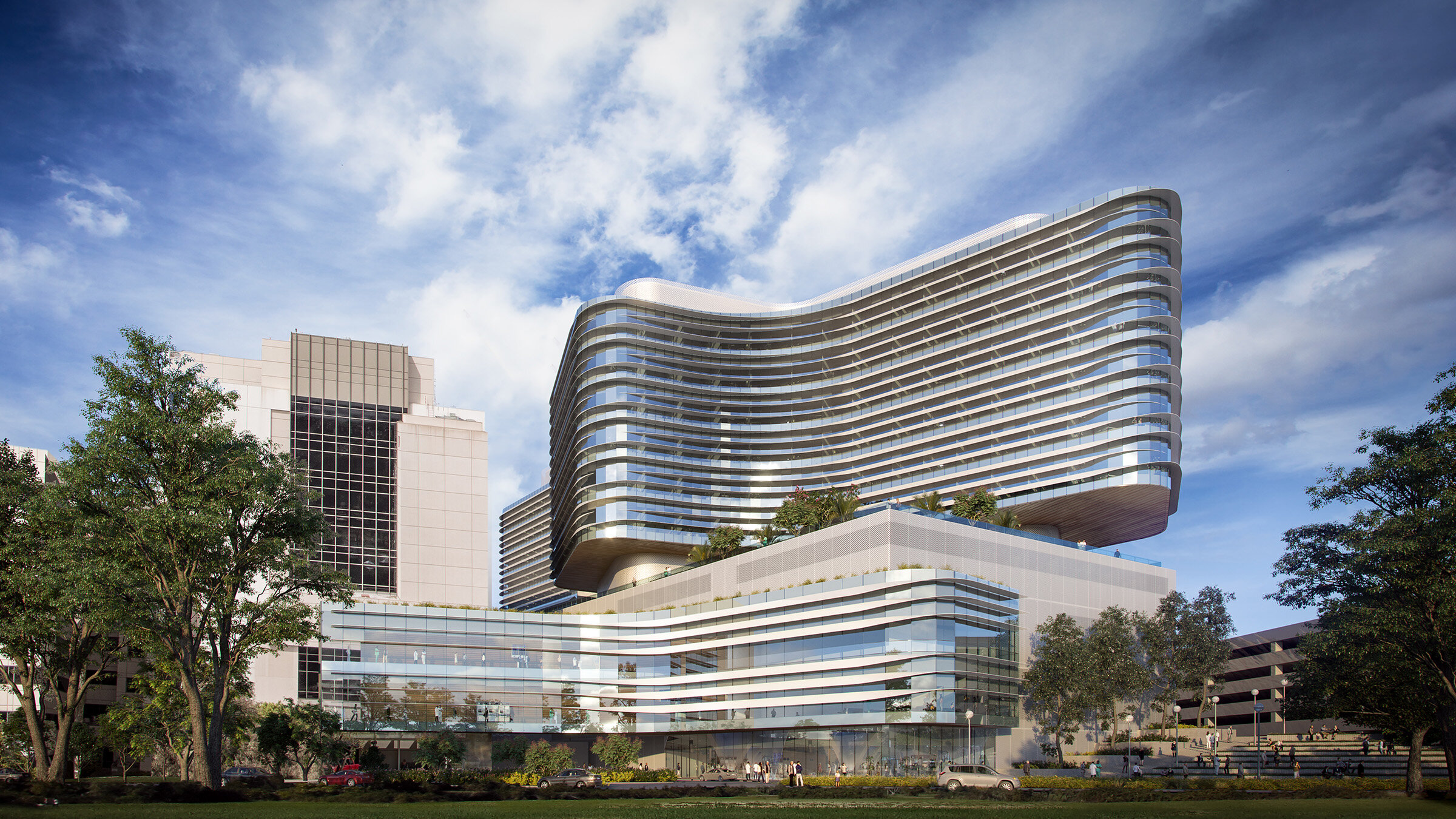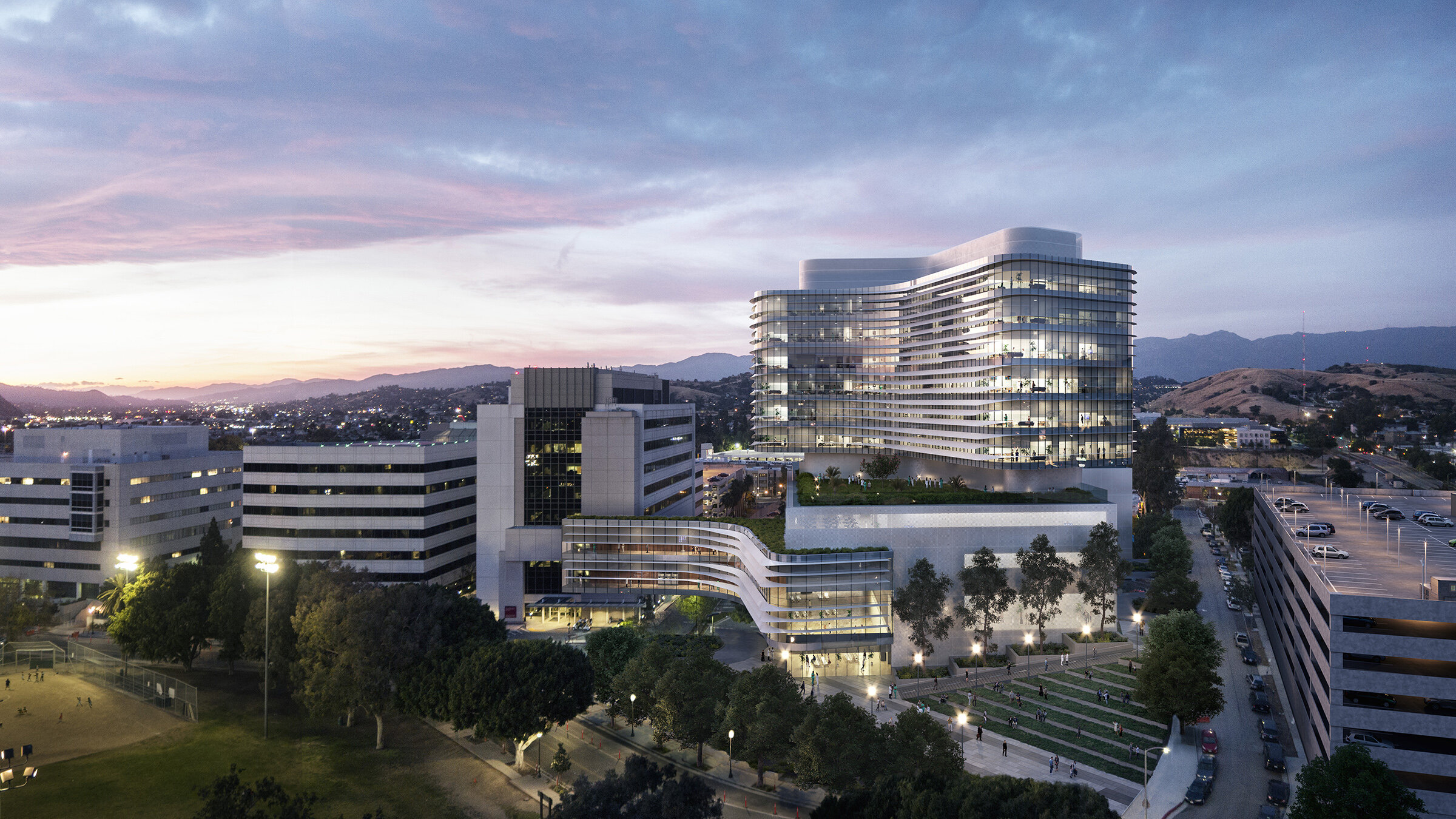University Medical Center
Location
Los Angeles, CA
Status
Conceptual Design
Hospital expansion feasibility study. Massing and facade design exploration.
City of Hope National Medical Center
Location
Irwindale, CA
Status
Conceptual Design
Patient Tower 2 extension - Conceptual Design
Radiations
Given the orientation of the building and the high temperatures in the area, it was imperative to use computational design to calculate the total solar radiation on the facades and use the data to inform and optimize the façade design. The diagrams below show a comparison between the base radiation without exterior protection and the results after the façade was implemented.
View Analysis
Best views are mid-distant to the mountains to the northeast and northwest, on either side of the existing tower. Lower priority views will be to the south, over the valley floor and drainage channels. Most restricted views are back into the existing the existing tower.
Facade Optimization
The diagrams below illustrate our optimization process. We use an evolutionary algorithm which tests thousands of shading configurations. Each batch of tests builds on the results of the previous arriving at an optimal configuration for each facade orientation. For this analysis, we define the “optimal result” as achieving the best balance between unobstructed views and shading of uninsulated surfaces.
Kings College Hospital
Location
Dubai, United Arab Emirates
Status
Built, 2019
The 100-bed hospital was designed to consider the patient experience, from the moment the patient arrives to the moment they complete their treatment. Multiple green spaces were included for proven improvement to mood and shorter hospital stays. One of those spaces is a roof garden accessible to the public, patients, and staff. Patients experience nature and skyline views from each room while increasing exposure to natural light.







