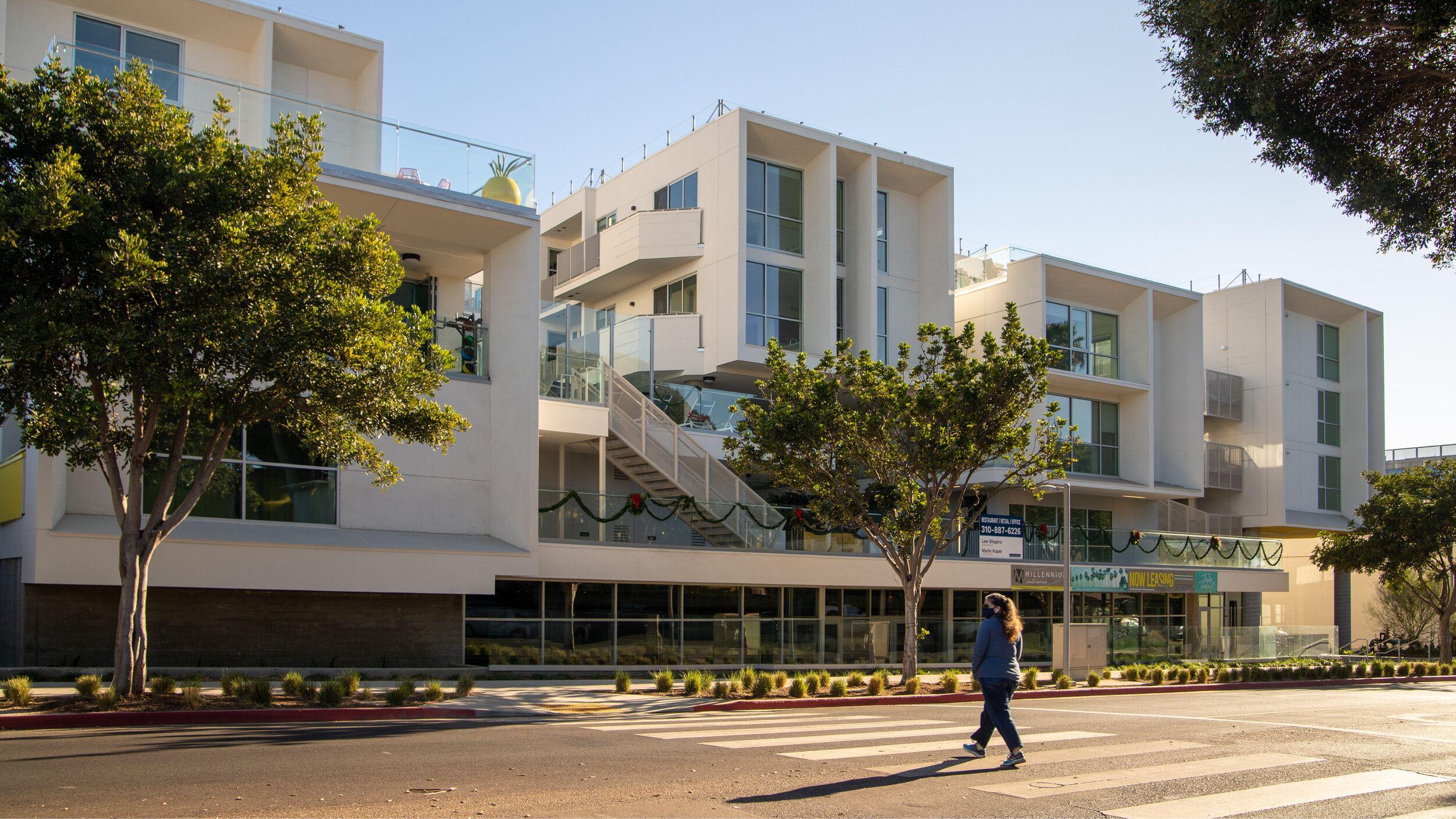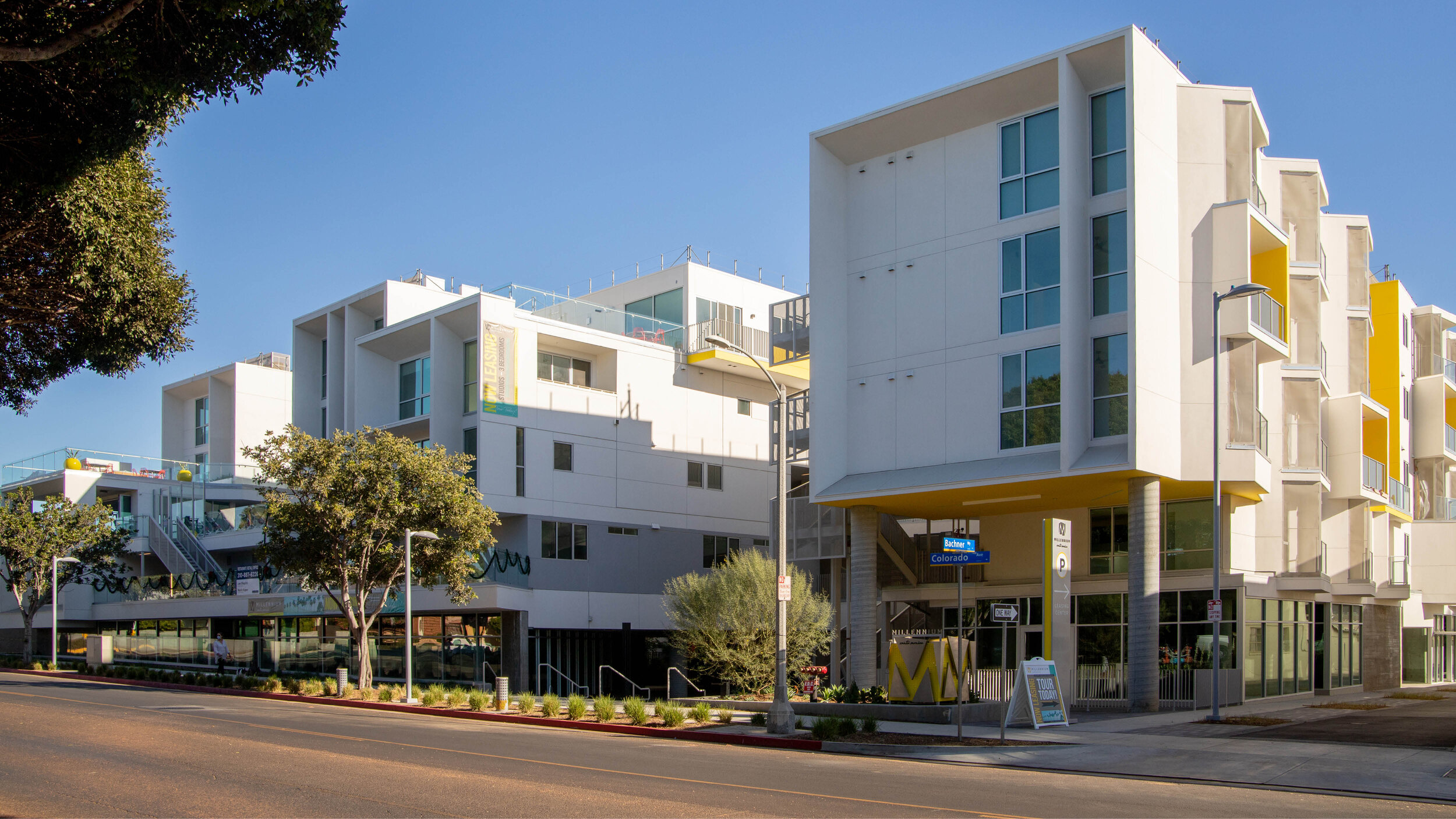The Millennium Santa Monica is a building that strives for urban porosity, ultimate tenant interaction and passive sustainability. Despite the project’s density with 362 units, this micro-community opens itself to its surrounding neighbors. With over 20,000 sf of ground floor commercial, this complex has no threshold, and its public access is as porous and airy as the upper levels. The building’s circulation aims to foster community. The shifting floor plates offer a cinematic experience as the hallways weave in and around the courtyards and pierce through the building. Vertical visibility and places for gathering happen on every level and are designed for purposeful meeting and intrepid encounters. Every unit has cross-through ventilation and the building is slated for LEED Platinum certification. Twenty percent of the 362 units have been designated for low and very low-income tenants.
Foster Community
Projects of this size present a unique opportunity to foster community. This building strives to promote resident interactions by creating visually connected spaces, dynamic circulation paths and places to gather in the amount and size proportional to density of project.
Purposeful Gathering Spaces
Voids were subtracted from the building to curate unique communal experiences. Some spaces focus on rest, others frame open views; some areas were designed to enjoy direct sunlight, and others more for shade.
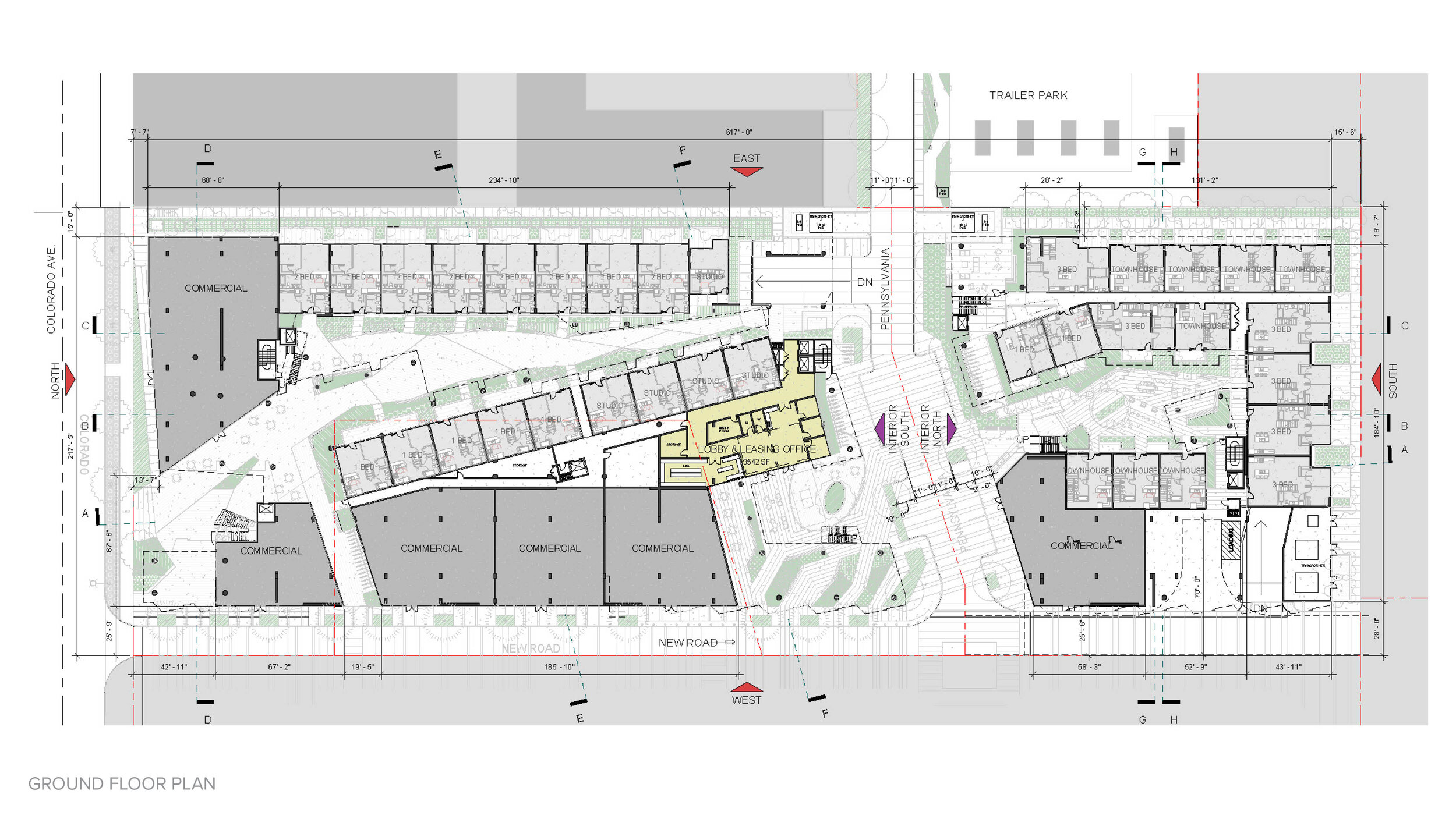
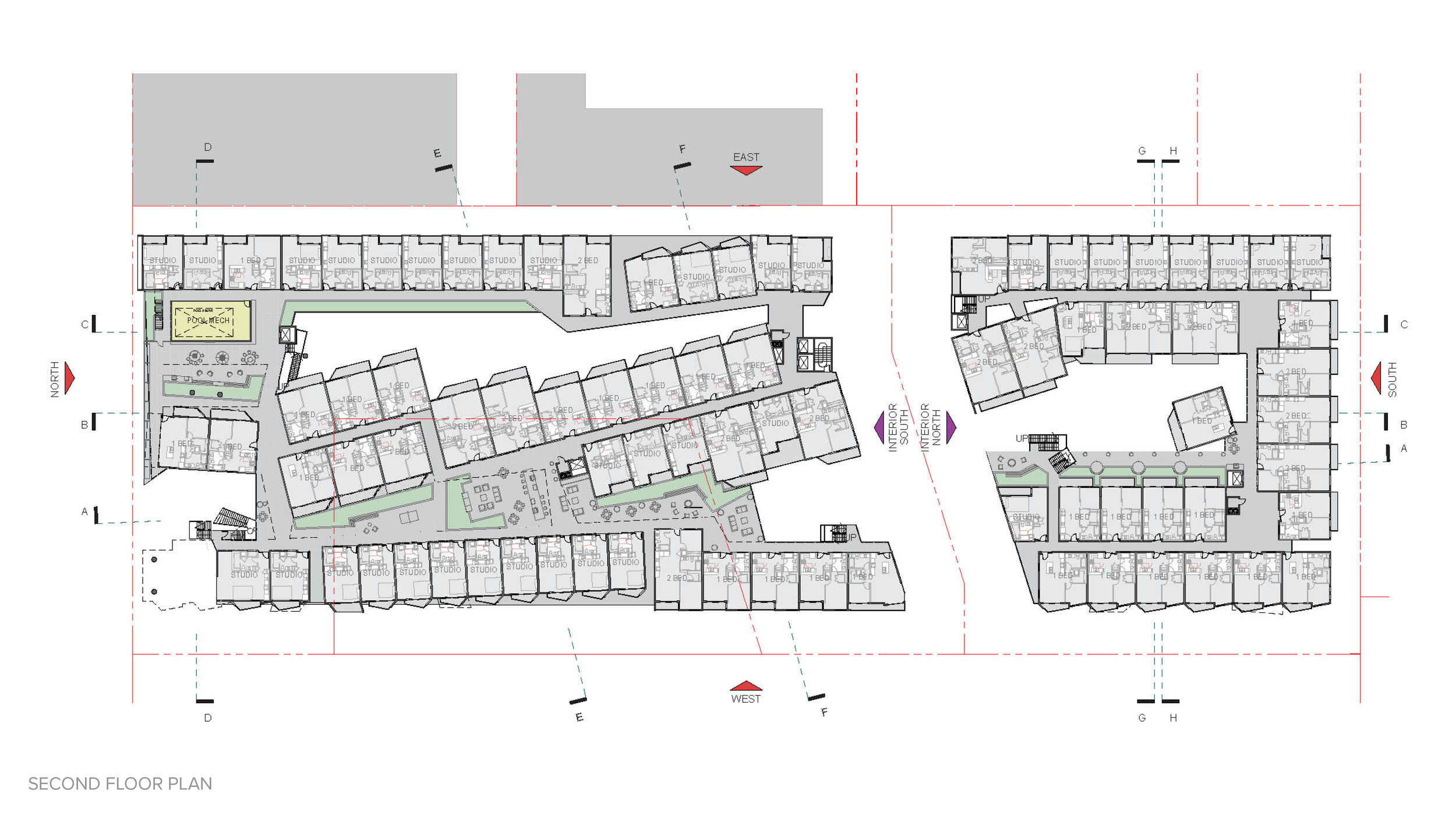
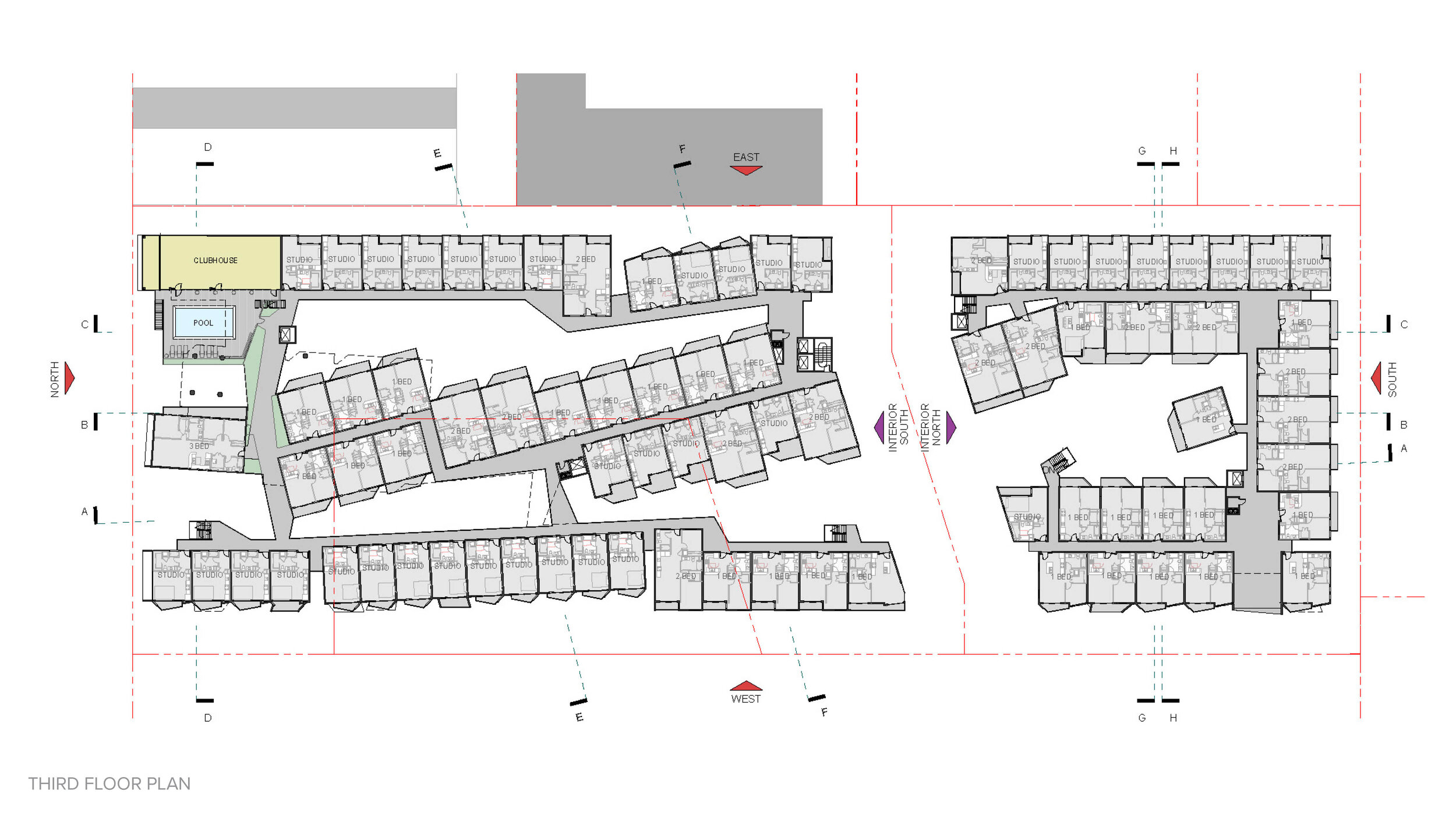
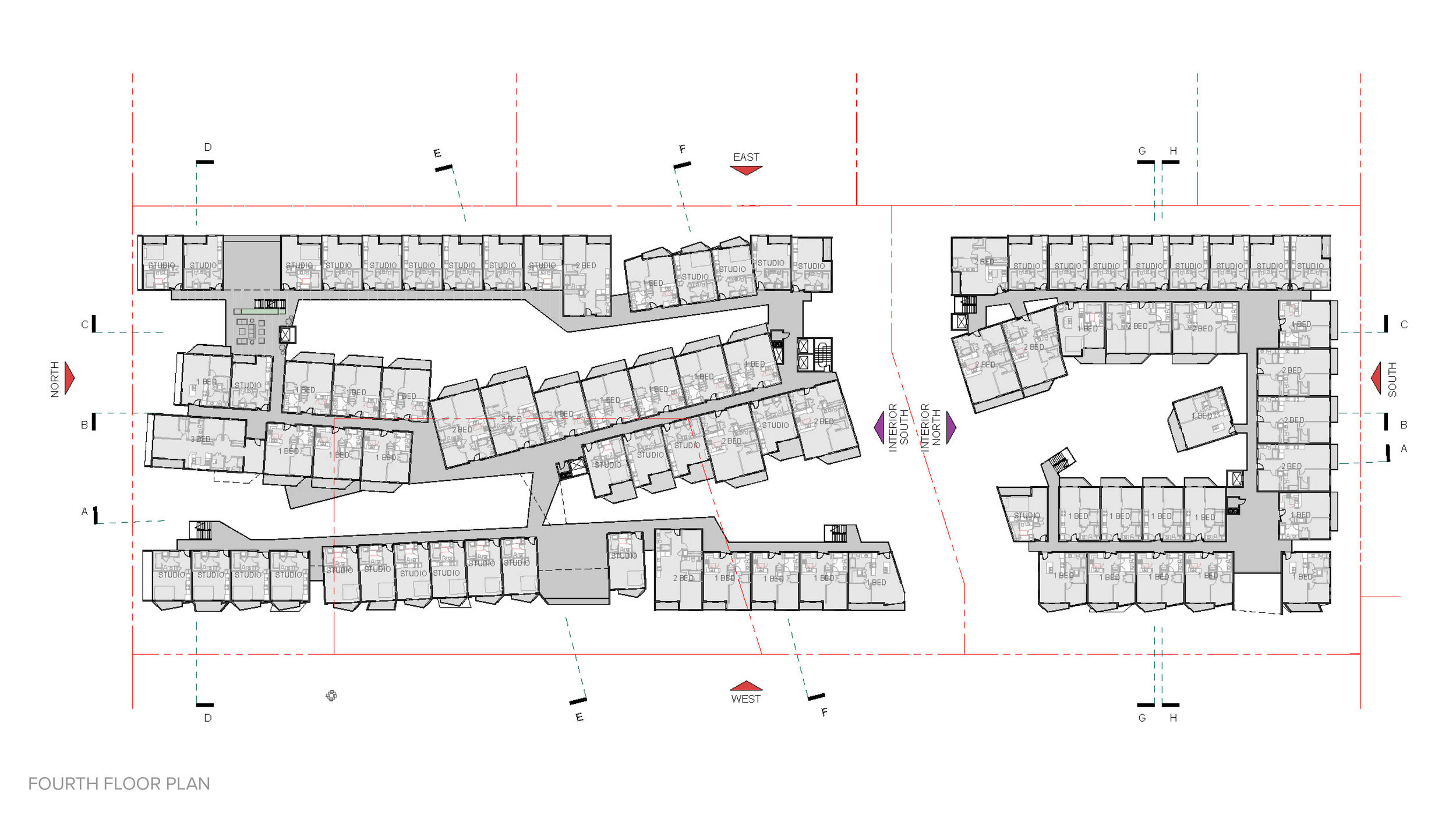
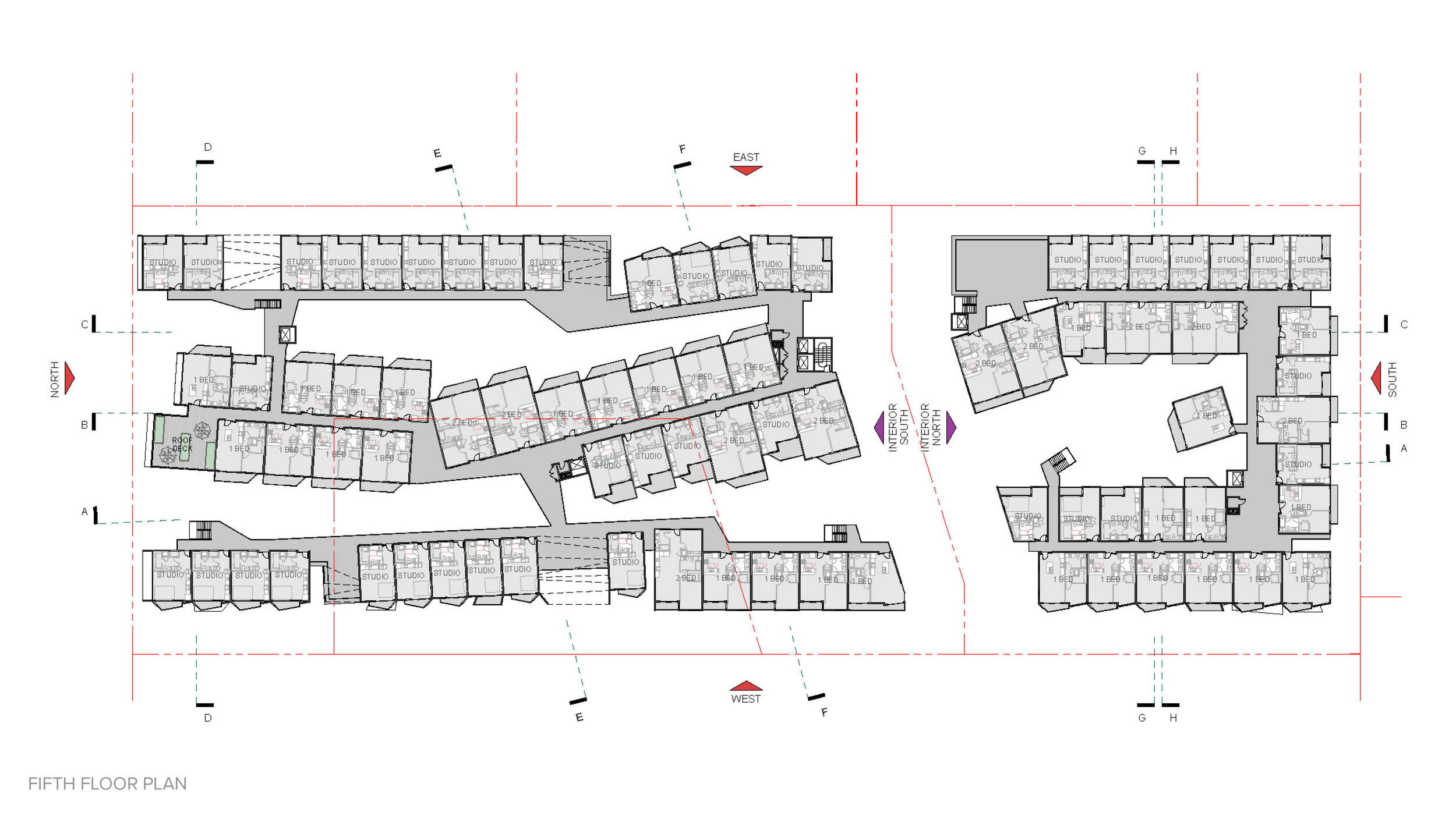
Exterior hallways and staircases make the building more breathable and enjoyable while promoting a healthier lifestyle.
