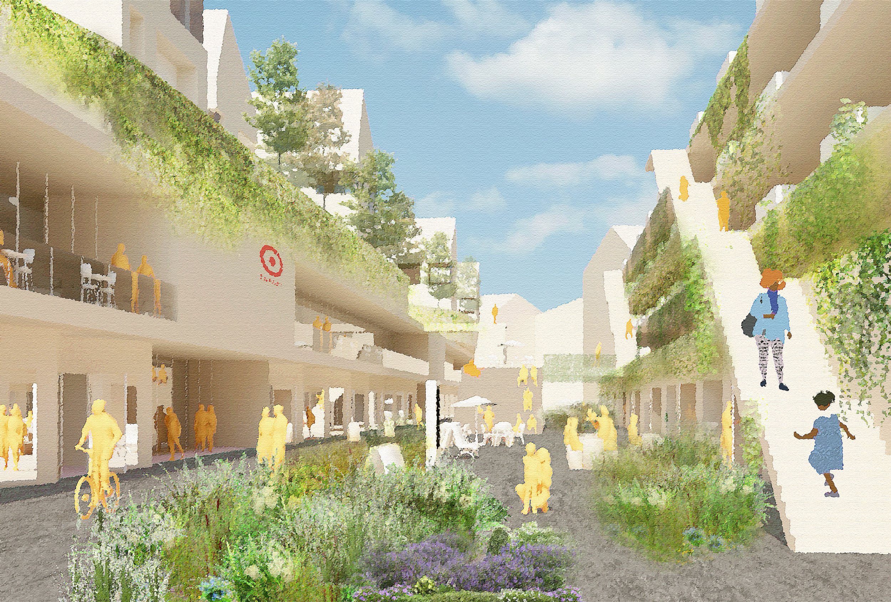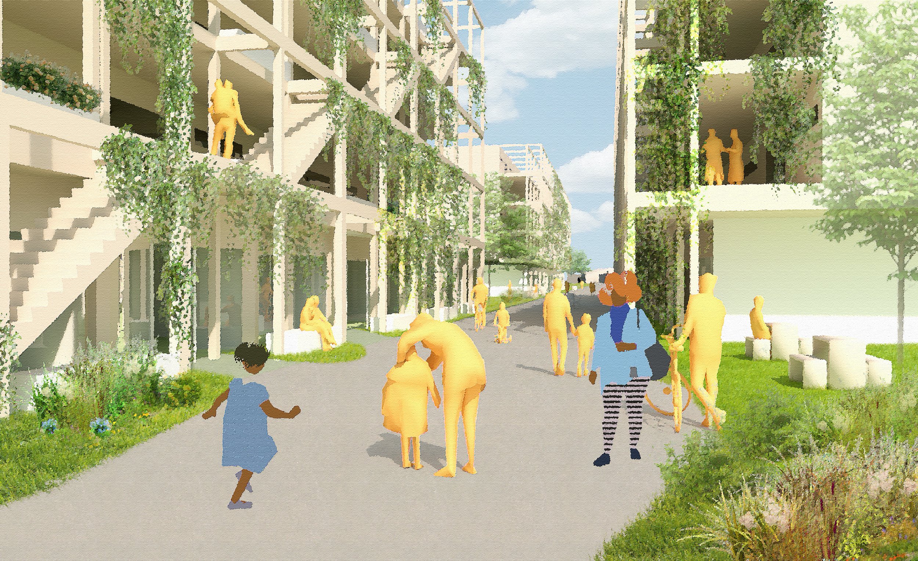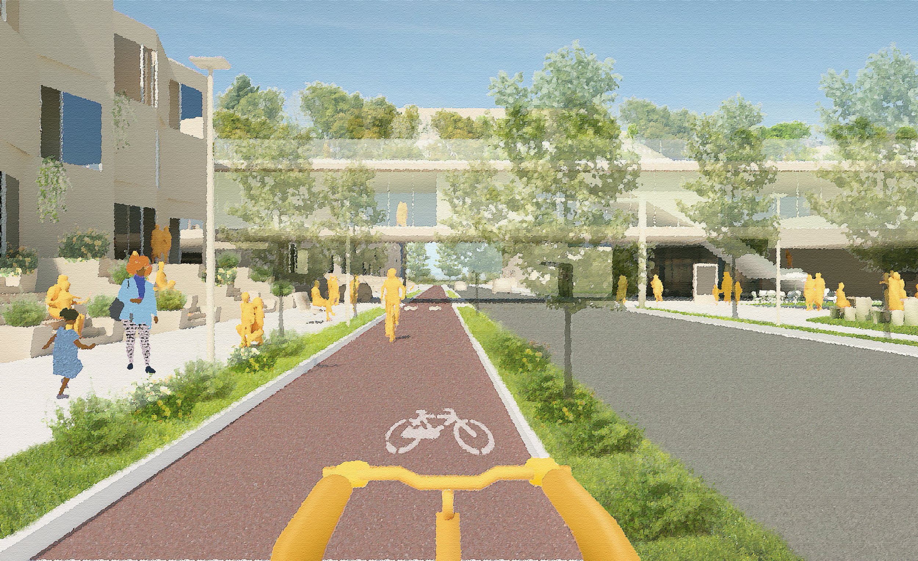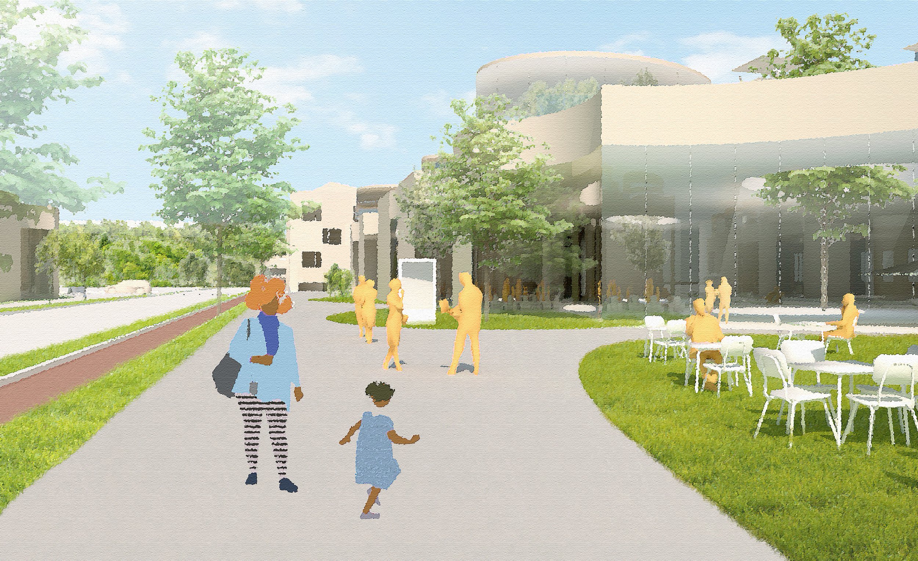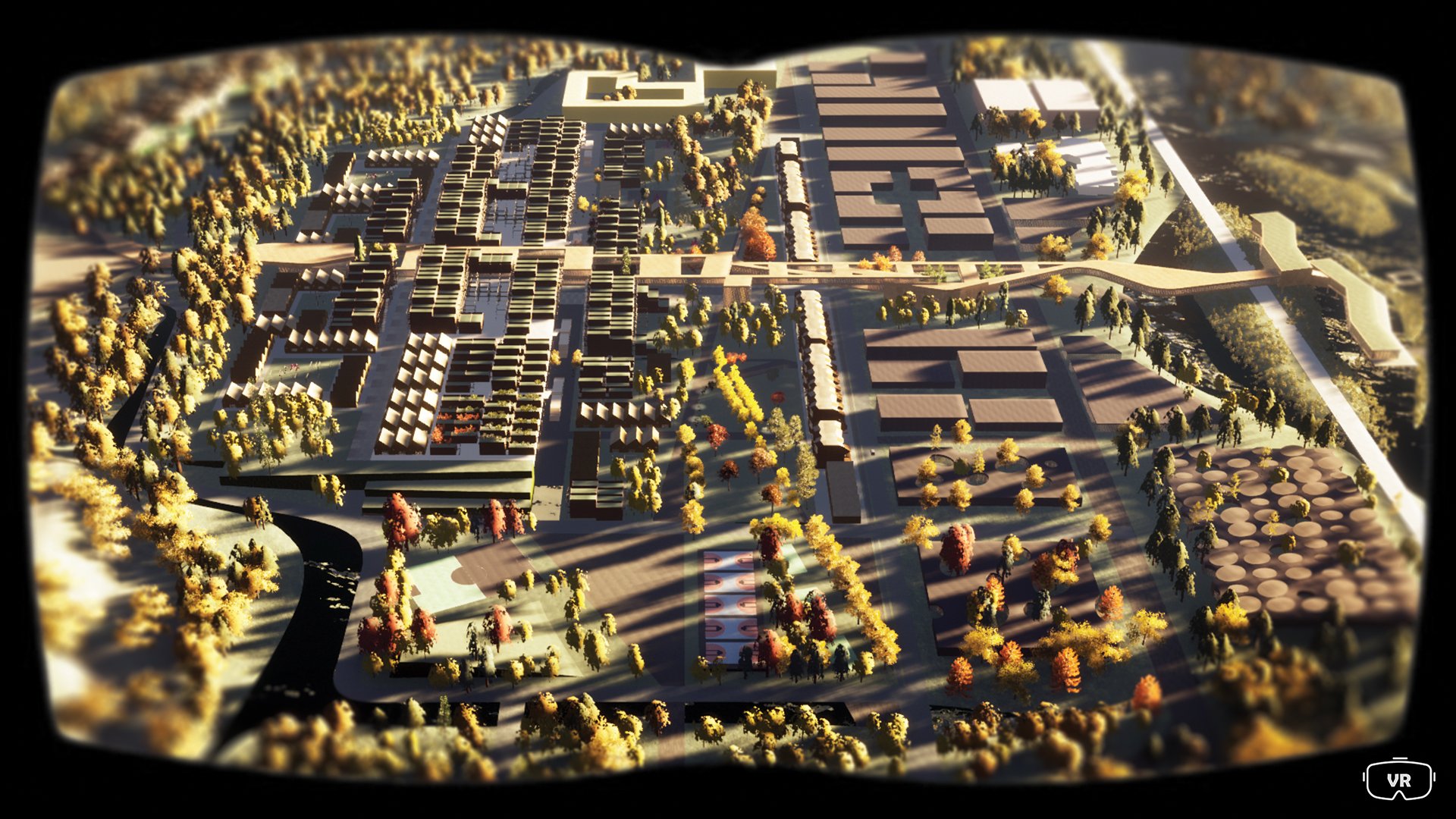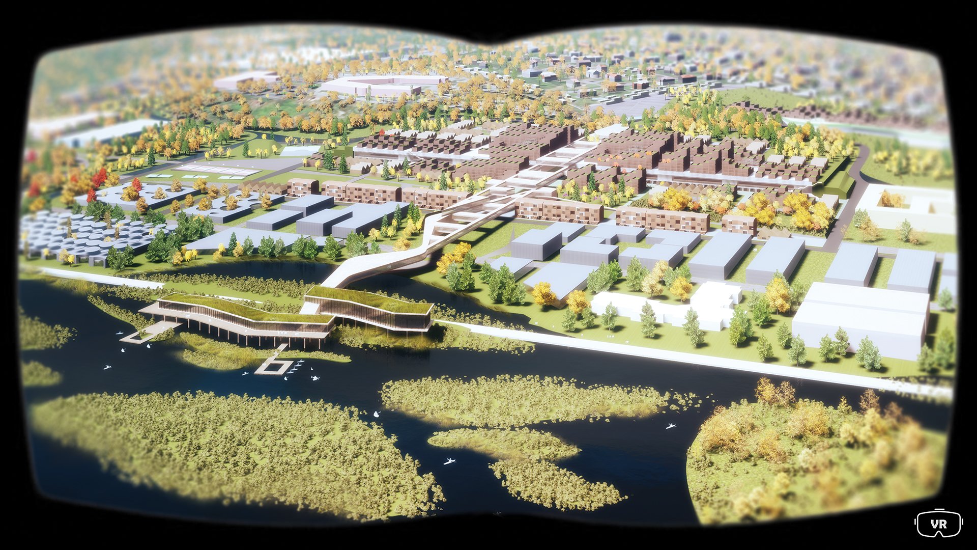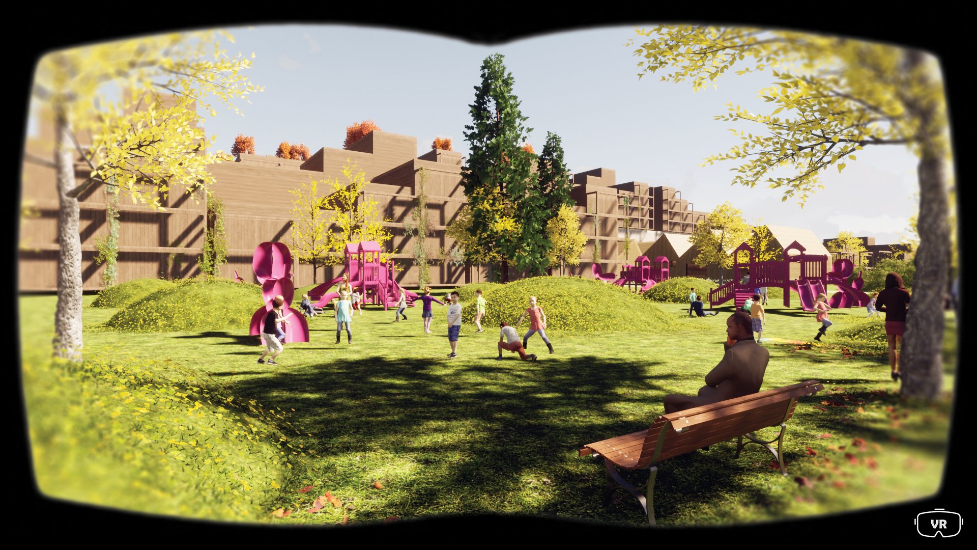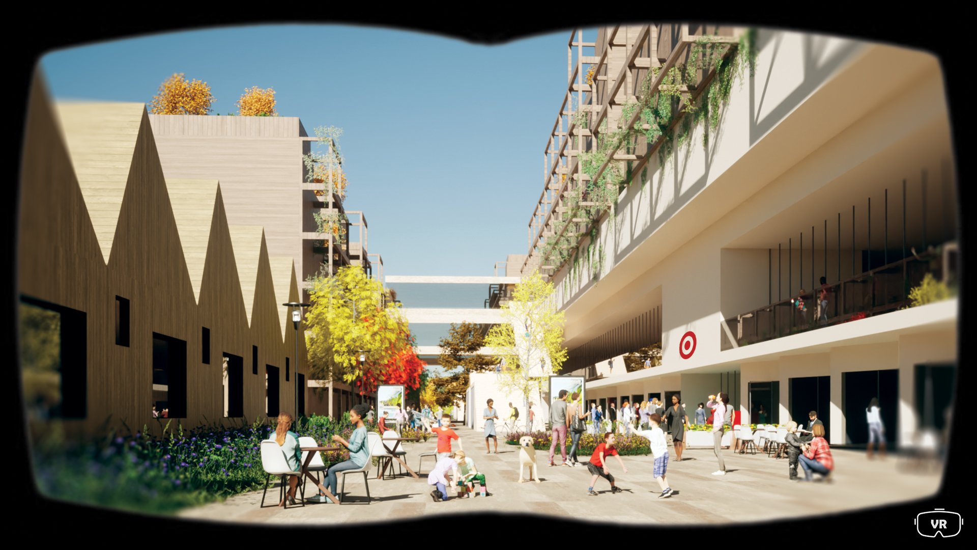West[h]ood—A Model for America’s Equitable Suburb
The site for this Elements of Urban Design Studio was the city of Westwood, located in the suburban periphery, 25 miles south of Downtown Boston. Our project for this studio proposes a model for future mixed-income communities in the suburbs. Focusing on opportunistic adaptive reuse, a new zoning ordinance for Accessory Dwelling Units, interactive open space, and residential heterogeneity in scale and unit types, West[h]ood aims to reconcile the inertia of the suburbs with the dynamic demands of the contemporary city. By bringing the livelihood from culturally diverse neighborhoods into the serene and natural context of the suburban area, this development resurrects the lifelessness of the suburbs while fostering social equity and inclusivity in America’s new middle landscape. The project was nominated to the GSD exhibition, and it is now part of the student work archive, which is used for publication and accreditation.
The sketches below render our ambition for pedestrian street activation. We introduced concepts such as the vertical street and outdoor living rooms and incorporated successful existing strategies such as pedestrian promenades, stoop entrances, and dedicated areas for street vending.
Project short film
Our project was designed in virtual reality and leveraged the communicative power of storytelling. For the final presentation, we created an immersive experience with VR goggles and a short film narrating the project through fictional character representation. The short film below tells the story of Lily, a Dominican immigrant who immigrated to Boston with her mother. Lilly’s mother found a house-cleaning job in a suburb of Boston called Westwood. When Lilly grew up to be an urban planner, she focused on redeveloping the concept of the suburbs.
360 panoramas
The three panoramas below allow you to zoom and rotate inside the image to perceive a 360 view of selected moments in the project. If you are on a mobile device, you can insert the phone in portable VR goggles for an immersive experience.
ADUs for Equity and Growth
The residential strategy responds to a mixed-income community catering to seniors, young families, and the local workforce. One of our most exciting housing proposals is a program we called ADUs for Equity and Growth. Each single-family lot can allocate up to 72 sqm units, and you can build up to three ADUs per lot. Each of the ADUs has two bedrooms and two baths, and they share ample outdoor space with the other ADUs on the property. If future tenants do not exceed 60% of the area median income, they qualify for below-market-rate affordable housing.
Given that these units sit on the back of the lots, the aggregate of units along the rear property line creates a new pedestrian network that connects to the larger amenities on the site—while introducing a new community-building infrastructure for the neighborhood. With this new pedestrian network, a walk from the existing Target store to Hemlock Dr, which is it’s the closest street on the hill, would previously take about 35 mins—now it takes less than five.
Shifting to the new development on the project, West[H]ood offers apartment units ranging from 1 to 3 bedrooms, private open spaces, and comunal gardens. Building types range from apartment buildings of varied scales to triplex family homes ranging from 2-4 bedrooms. Each residential block shares a larger courtyard.
